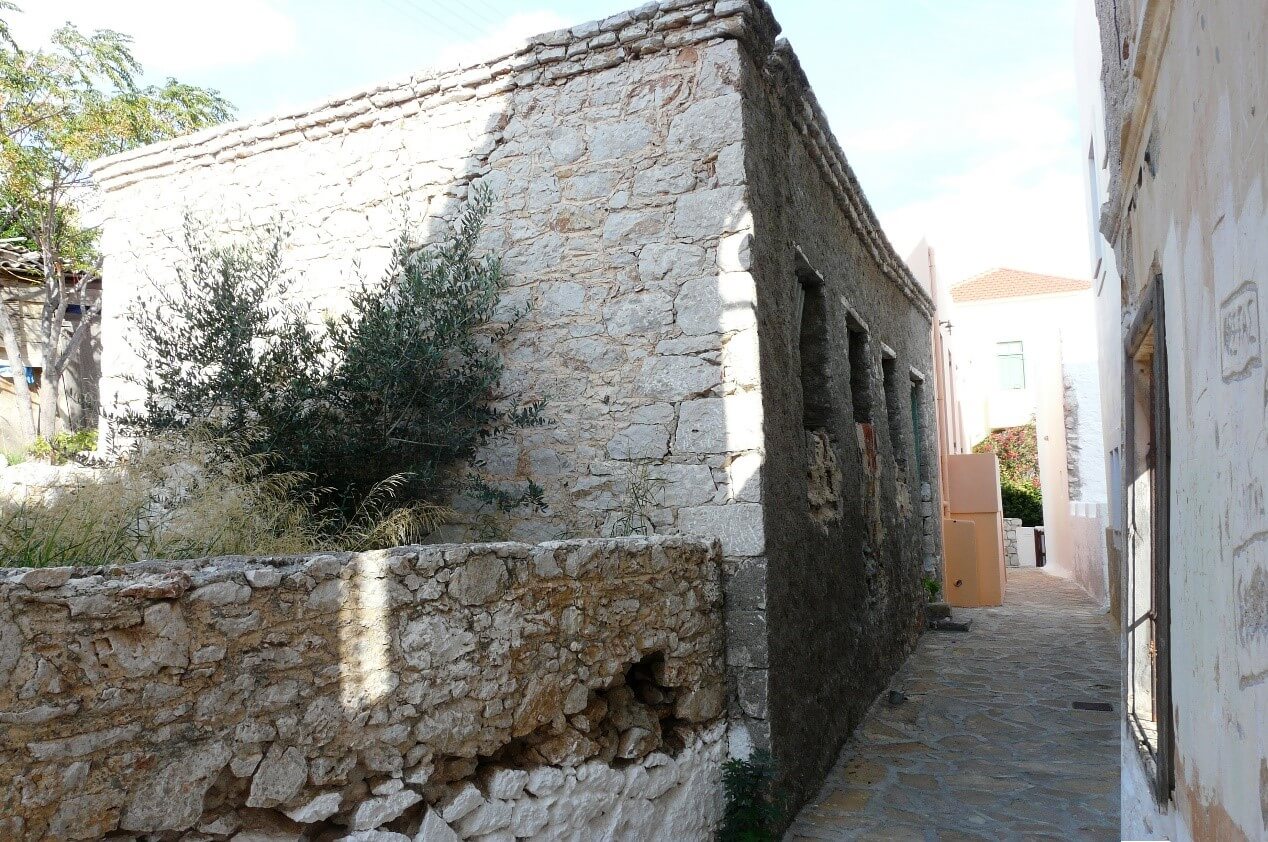
History and pre-existing situation
Villa Phaedra is located within the traditional settlement of Iborion, on the island of Xalki, one of the smallest islands in the Dodecanese, which is also the port of the island. It was named after the owner’s daughter. The dilapidated house came to the ancestor of the current owner in 1942. The exact date it was built is unknown, which is probably due to the complex historical course of the island.
The settlement in which the building is located, was developed during the 19th century, with the creation of single-story and two-story flat-fronted buildings along the sea front, which had a roof, four-story or two-story housing, depending on their construction phase. The building is a typical example of a home of local traditional architecture. It is probable that it belongs to the 2nd or 3rd phase, ie at the beginning of the 19th century, where a sloping tiled roof was placed from traditional Chalkitian tiles. Built with perimeter stone masonry, it is formed in a rectangular plan with a wide frontal arrangement along the sea front. It has four openings, two elongated doors and two windows, which alternate along the façade and cornice at the crown of the masonry. At the rear, which is at a higher level due to the morphology of the ground, it has an auxiliary door. Inside, in the transverse wall, two architectural recesses are formed, a fireplace and a higher rectangle, which had a wooden bar and possibly wooden shelves. These recesses are found identical to many other houses on the island, dating to the same period. The single floor plan probably had a three-part layout and was organized in the kitchen area, the living area and the bedroom.
As no repairs or maintenance had been carried out, the building was in need of restoration. The entire enclosure of the building, with the traditional masonry, brought several cracks and curves. The roof had receded, but the stone cornice was preserved. The openings were destroyed in multiple places. They brought wooden rafters, which had been altered due to age. During the cleaning of the interior of the building, parts of traditional copper tiles were found, which were produced in a factory in Rhodes at the beginning of the 19th century, as well as parts made of kourasani, material of which probably consisted of the floor.
Restoration work
The aim of the restoration study was to turn the dilapidated house into a traditional hostel. The main design axis was the preservation of the unified sense of space as well as the traditional functional separation. Thus, all the living spaces were placed at the entrance level, while the bedroom was transformed into a loft, as was customary in the buildings of the time. The floor plan of the ground floor was divided into three imaginary sections, the living room area, the food preparation and consumption area and the section with the auxiliary spaces (bathroom and storage), above which the loft was formed. The dining area, the living room and the bathroom are designed with built-in parts. The bathroom is a continuation of the single living-dining area. Part of it remained open, in order to have a continuous view of the perimeter stone masonry and to increase the sense of space. The closed section was formed with a built-in shower and perimeter skylight. This achieves the necessary lighting and ventilation. The main objectives of the design were the preservation of the pre-existing material palette, the saving of space and the unobstructed view of the wooden roof from all areas of the house.
Stone, wood, mortar and tile were the main materials of the building. The stone masonry was repaired using ready-made high-strength Malta Strutturale NHL 777 mortar, based on natural hydraulic lime. Then a joint was performed, internally and externally, with natural high-perspiration mortar, traditional type, MB 60 beige-gray color (code 234). The wooden roof was made with chipped peaks, made of cypress, in the natural color of the wood, on which the petiole is based in a natural color. The roof was covered with tiled roofs encased in the perimeter wall, as is customary in the traditional architecture of the island. All interior partitions and built-in parts, as well as the floor are covered with pressed cement mortar in the color of sand. Massive wooden chestnut tables with visible bark on the edges and frames, made of merandi, in the color of olive (Ral 6013), were placed in lines that follow the local traditional architecture.
SCHOLARS:
Arnellou Zoe Dafni (Architect Engineer NTUA)
Kazakou Maria (Civil Engineer NTUA)
CONSTRUCTION SUPPORT:
Arnellou Zoe Dafni (Architect Engineer NTUA)
Kazakou Maria (Civil Engineer NTUA)
CONSTRUCTION:
Michalis Anastasis
