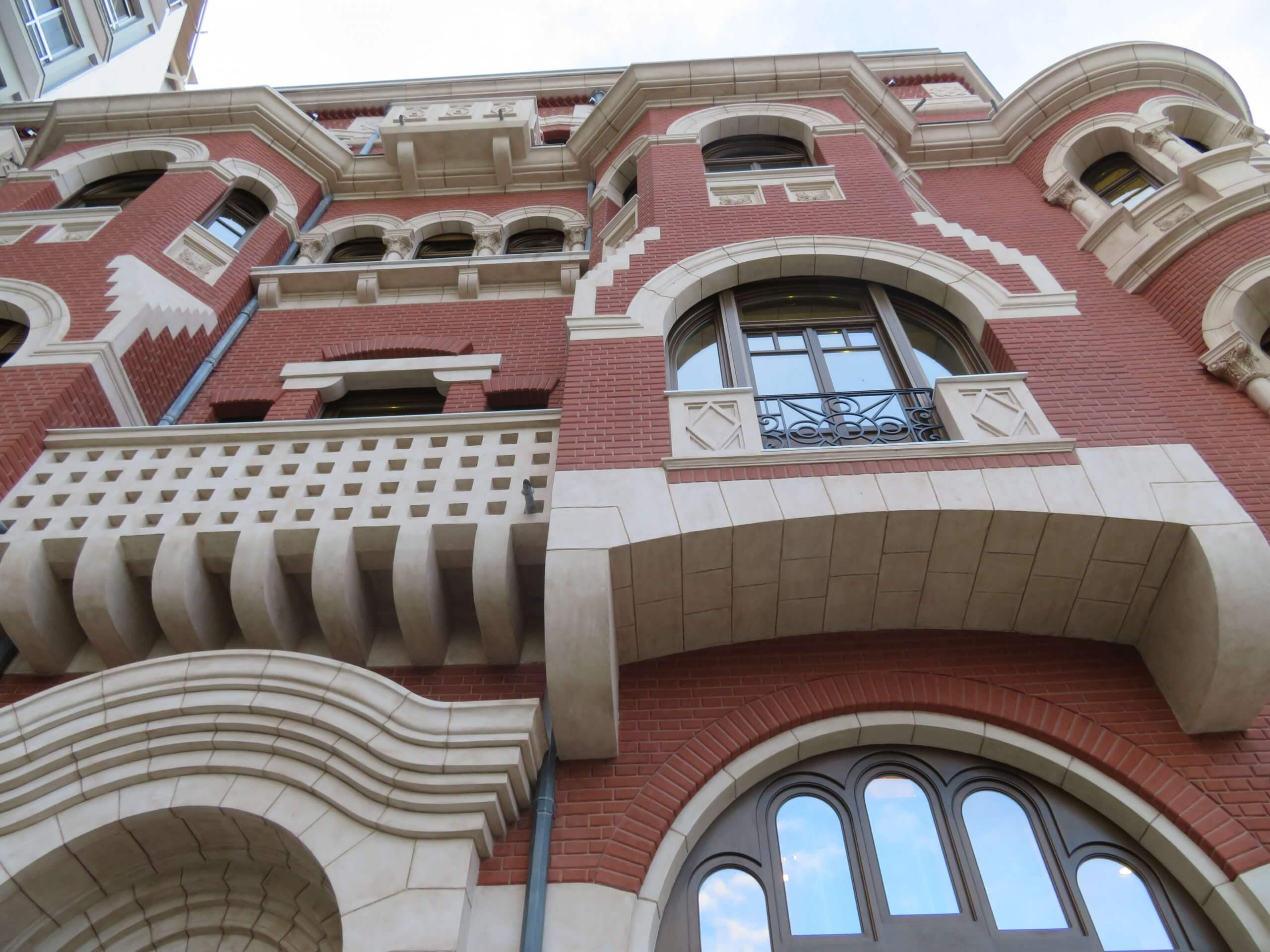
In Thessaloniki, in the junction between Saint Sofia and Ermou, is the emblematic building ” Loggou Mansion”. The common name of this building is “Red House” and that’s how the residents of the Thessaloniki know it. It is one of the few buildings in the center of Thessaloniki who survives in this situation, without interference in visible brickwork and is a very good example of the architectural trend in the years between the Interwar.
Construction of the Red House started in 1926 and completed in 1928. The building was constructed by the “Anonymous Building Company of New Territories” and the architectural design is attributed to the architect L.Gennari. The “Logos Mansion” was built on behalf of John Constantine Logos and wife of Thomas Karaberis. John Logos was a member of the famous weaver’s homonymous family from Naoussa. John Logos was an active member of the city’s industrial community actively participating in political life.
On the ground floor of the “Red House” was operating the coffee shop “Ermis”, a meeting place for intellectuals and men of letters of the time. Until the restoration of the building was preserved the sign of Ermis Cafe in front of the building. Then, the ground floor hosted for years the restaurant “The Clockwork Pig”, a meeting point for the new history of the city center.
“Logos Mansion” develops into 6 levels, basement, ground floor, mezzanine and 3 floors. It is a building with rich decor on the inside and on the outside, which stands out because of its high artistry. The building facades are being dominated by strong plasticity and decorative tape. The masonry has worked with the stamped technique, which gives the impression of being built with red bricks when it is actually colored red coat. Internally, there is a painted and sculpted decoration of the ceilings and the staircase.
In 1980 the risk report which was produced, said that all the loose coatings on the facades of the balconies had to be removed, which occurred, without however pursuing reconstruction after launching. In 1983, by order of the Ministry of Culture, the building was characterized as: a historical monument.
In 2017 they began the “Red House restoration,” with key interventions to strengthen the supporting structure and the attachment, aesthetic restoration and clean decoration. The purpose was, the minimal intervention for maintenance and restoration of the painting and plaster decoration to preserve the morphological, structural and typological elements of the monument.
For the red-stamped facade mortar, the tasks set, were to remove all cement mortars used as temporary fixing materials, to decompose ceramic tiles, to clean from paint and dust contaminants, to fix the facades and swabs of the stained-glass panels, to heal the lacuna of the red-stamped façade mortar. The main facade reliefs included coatings and restoration – rebuilding of all reliefs, eaves, strips, infrared using the “pull plaster” method.
For these operations, our company had the honor to provide appropriate materials and was made with complete success the maintenance of the outside of the red color and the embossed jewelry.
Scholars: Consortium project “MEDIMNOS K.M.E. “C. PAVLIDIS, architect, P. SARVANI, architect, V.MASEN, Supervising Architect of the project was the architect George Pavlidis. Scholars of static is Penelis Consulting “Consulting Engineers SA” and to study the restoration of the décor, scholar-art conservator, Dionysis Kapizionis.
